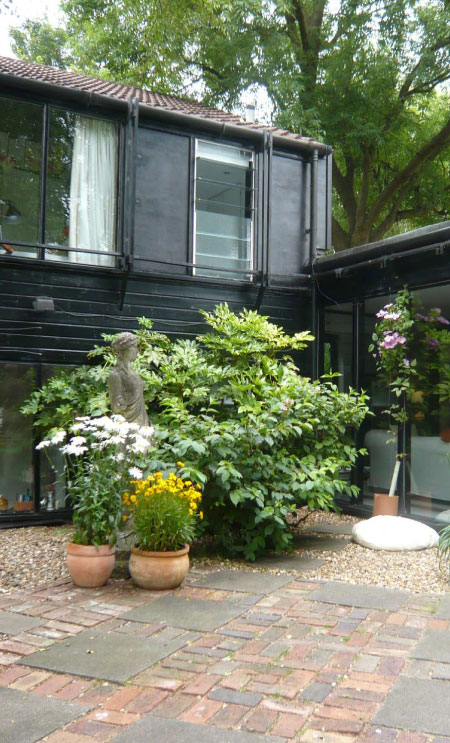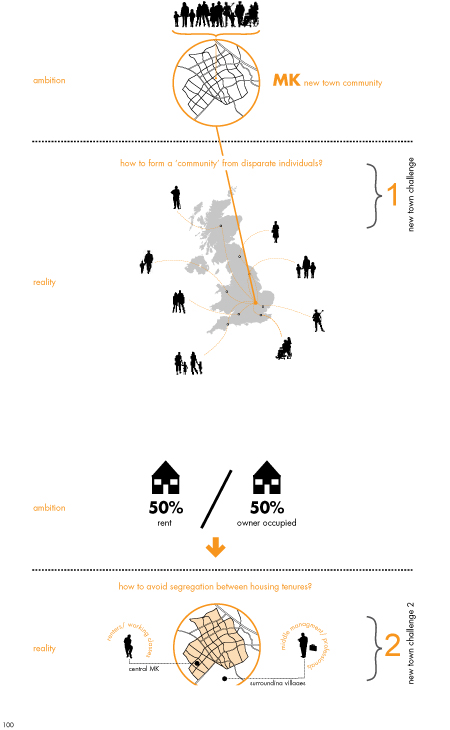Calverton End Chapter 6 (Summary)
Housing and employment were the most commonly cited draws for the first families who moved to Milton Keynes. However more than the prospect of better jobs it was the opportunity to live in new generously sized homes (designed to Parker Morris Standards) boasting gardens and indoor toilets that lured families from all over Britain away from familiar homes and established communities. As with all new towns, the struggle of creating communities out of disparate individuals was an underlying concern. With the looming shadow of the widely publicised phenomenon of ‘new town blues’ the MKDC established a social engineering unit to avert this problem. But how do you develop a sense of community and belonging between newcomers from different classes, backgrounds and outlooks? As Roger Kitchen sociologist and MK arrivals worker astutely points out “Most people are not gregarious extroverts and find it difficult to talk about nothing in particular to people whose views and values they know nothing about. The term ‘community’ implies sharing something –common beliefs, values, interests, problems; but newcomers to a new estate initially exist simply as a number of individuals living near one another. To develop as a community they need to find what they have in common with one another’. Therefore besides the provision of practical advice and information to newcomers and physical infrastructure such as community, leisure and recreation facilities, the arrival workers attempted to engender a sense of community, by assisting any residents who showed an inclination to establish community minded initiatives. Facilitating the setup of residents associations, sports clubs, newspapers and other groups, was seen as a vital, as it enabled newcomers to find others with shared interests and common values.
Project: Calverton End
Location: Stoney Stratford, Milton Keynes
Built: 1973-1977
Client: Mcinerney Homes
Architect: Frost Nicholls
Typology: one and two storey courtyard houses
No. of dwellings: 42 (26 of which are built to the Frost Nicholls plan)
Total area: 3.2 hectares
Density: 22 dwellings/hectare (xx people to the acre or xx beds per acre)
Initial sale price: £15,000e price of phase 2 dwellings: £230,000 to £425,000

