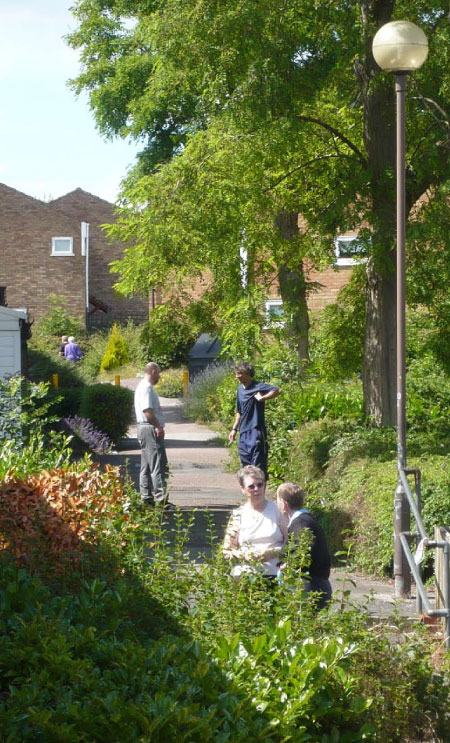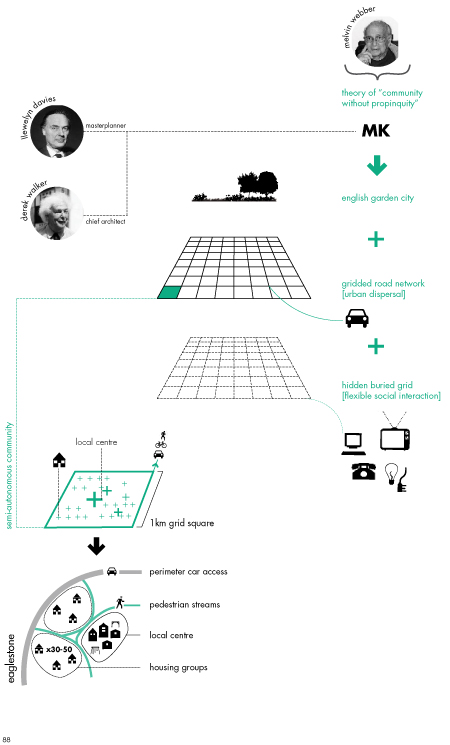Eaglestone Chapter 5 (Summary)
Milton Keynes was designated in 1967. The 22,000 acre site in Buckinghamshire was set to become England’s largest post-war new town. Over the next three years Llewelyn Davies and a team of planners and architects developed the masterplan that set out the vision for the new city. This vision was rooted in the traditions of the English garden city but also owed much to the work of Californian urban theorist Melvin M Webber. Llewelyn Davies and his team consulted Webber during the design of the plan, and it was Webber’s visionary ideas about society and community and the profound influence that these ideas had on the masterplan, that earned Webber the title of ‘father of Milton Keynes’. Webber recognised a need for town planning to acknowledge urban dispersal; the idea that technological developments were leading to changes in social structures. The car, telephone and later the computer meant that people could sustain relationships with friends and families over larger distances and rendered the need for social proximity superfluous. Hence Milton Keynes developed under the ethos of ‘community without propinquity’. A city that looked to the future and fully integrated the car into its planning by means of it’s (in)famous gridded road network. The visible network of roads was complemented by a hidden grid of buried electrical, television and telephone cables that allowed for an even more diverse and flexible network of social interaction. The Californian model of the motor-city was Anglicized by the adaptation of the Garden City ideals. Chief architect Derek Walker famously pronounced, “Milton Keynes should be greener than the countryside that surrounds it”. The masterplan envisioned a city where more emphasis was places on trees and landscape than on buildings even going as far to say that the landscape quality would determine the impact of the new city more than the architectural quality.
Project: Eaglestone
Location: south of central Milton Keynes
Completion: 1964
Client: Milton Keynes development corporation
Developer: Bovis Homes
Architect: ralph erskine
Typology: mix of bugalows, maisonettes and houses
No. of dwellings: 795
Total area: 33.3 hectares (82.2 acres)
Density: 24 dwellings/hectare
Common space: school, shops, pub, playground, basketball court 2 dwellings: £230,000 to £425,000

