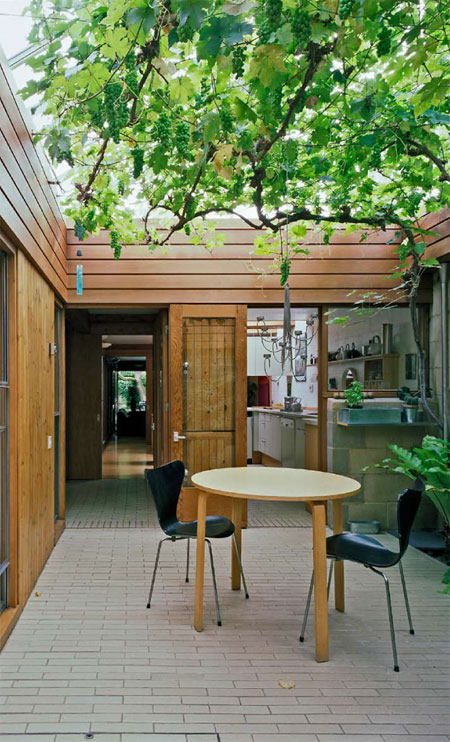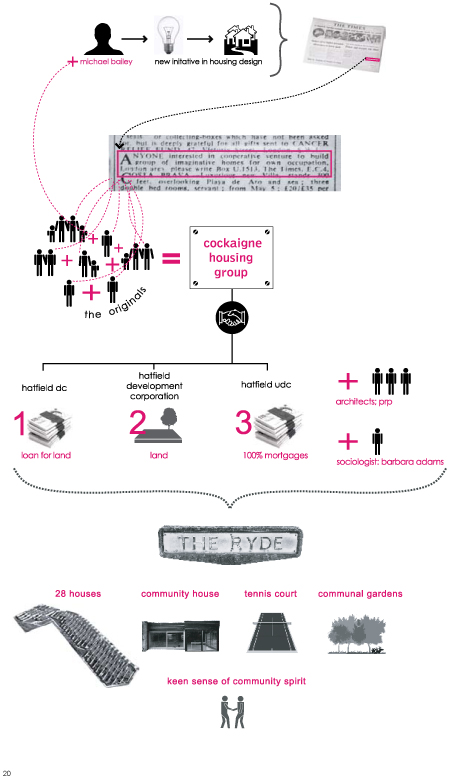The Ryde Chapter 1 (Summary)
Michael Bailey transport correspondent for The Times, founded the Cockaigne Housing Group in his pioneering endeavour ‘to create a new initiative in housing design’. Bailey was inspired by Scandinavian models of communal housing as well as a desire to ‘set a new pattern in development in urban renewal’. An advert placed in The Times drummed up interest and support for the project as well as a willing band of accomplices, However the problem of having no land and no money was a fundamental obstacle. Building societies didn’t want to lend money - particularly not on anything that wasn’t a good traditional brick semi-d. Despite countless rejections from local authorities and developers, the group persisted and their pioneering spirit finally prevailed when Hatfield Development Corporation backed their application for land and financing. Not only did Hatfield Council provide a loan to the group they also offered the individual buyers cheap mortgages. The search for an architect was also extensive and ended with a fortuitous meeting with Peter Randall and David Parkes of PRP Architects, at the Ideal Home Show in London. The pair were promoting their ‘Adaptable House’ project at the event which caught the attention of Bailey. The subsequent commission of The Ryde enabled them to set up their practice.
Project: The Ryde
Location: Hatfield, Hertfordshire
Completion: 1966
Client: Cockaigne Housing Group
Architect: PRP
Typology: single storey terraced houses
No. of dwellings: 28
Total area: 27,530 sq ft
Density: Approx 25 dwellings/hectare (40 people to the acre or 50 beds per acre)
Total cost: £135,392
Build cost: £4840 (per dwelling)
Initial sale price: £5000
Common space: community building, tennis court & gardensice of phase 2 dwellings: £230,000 to £425,000

